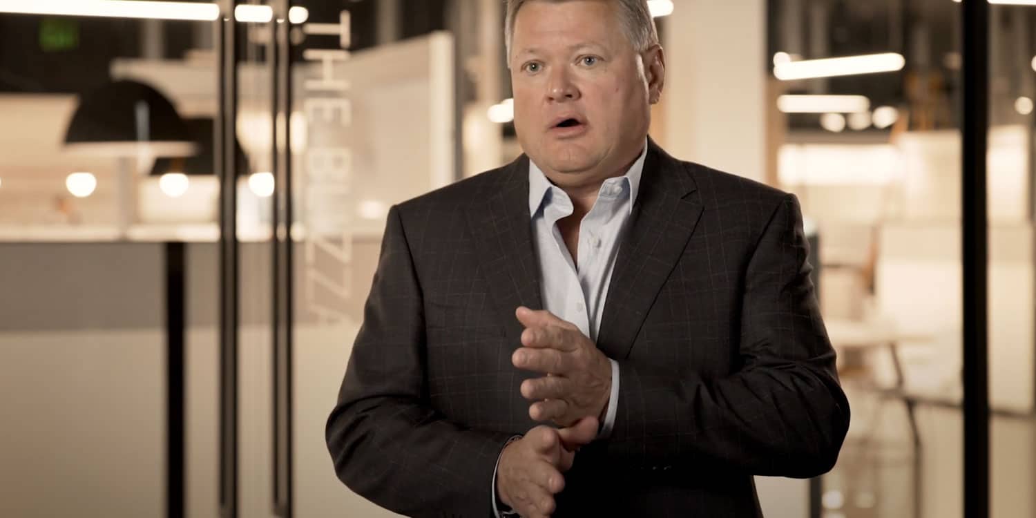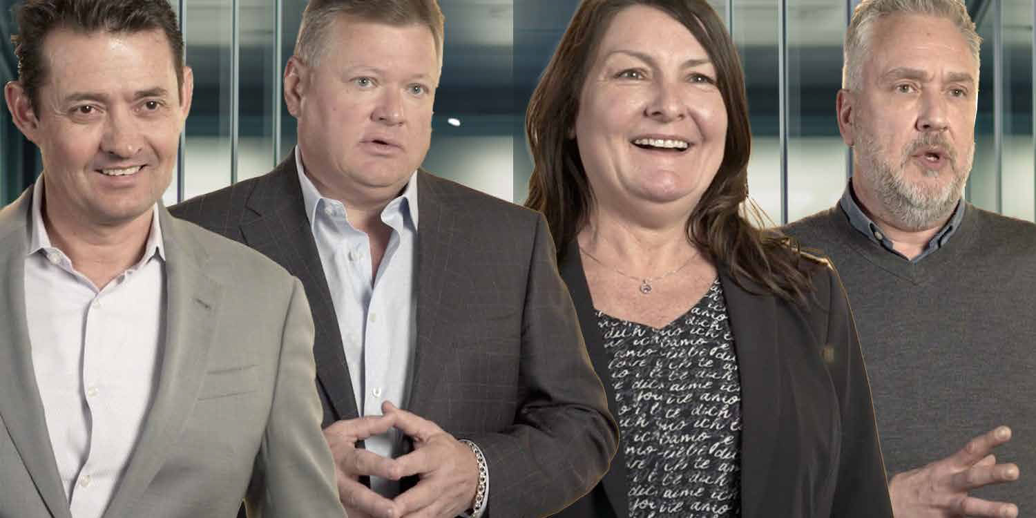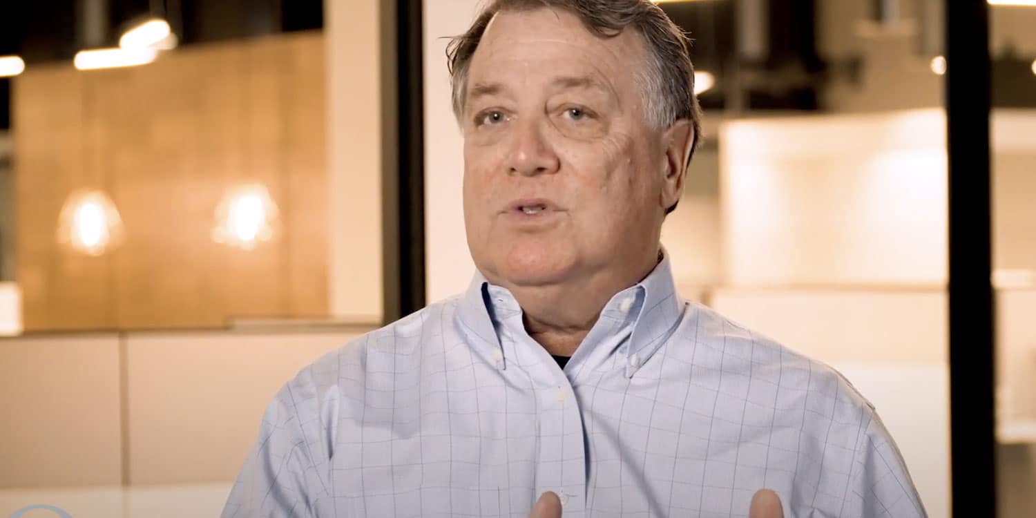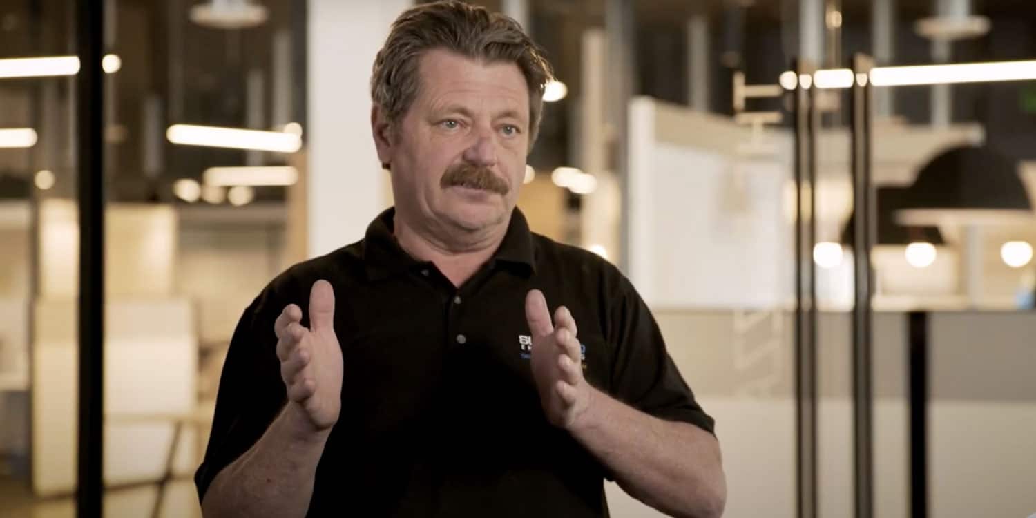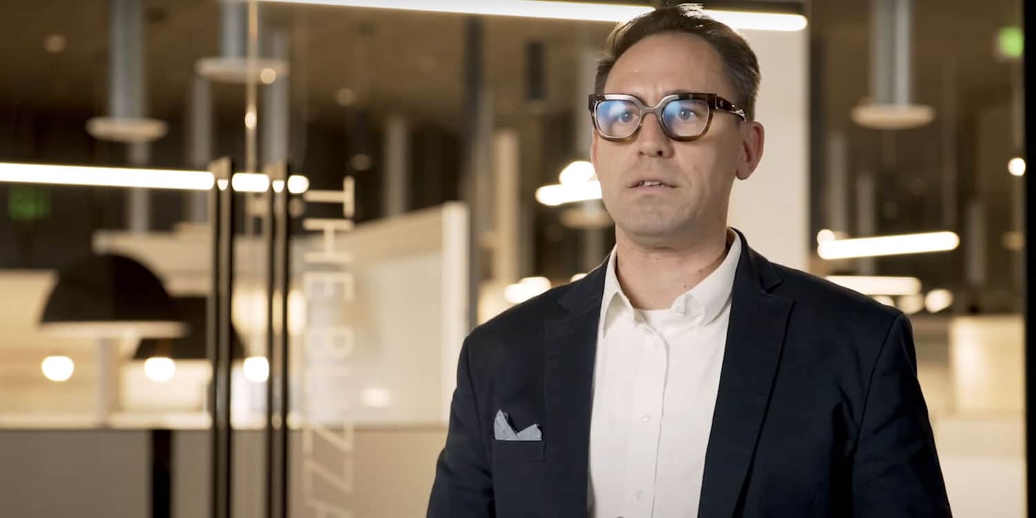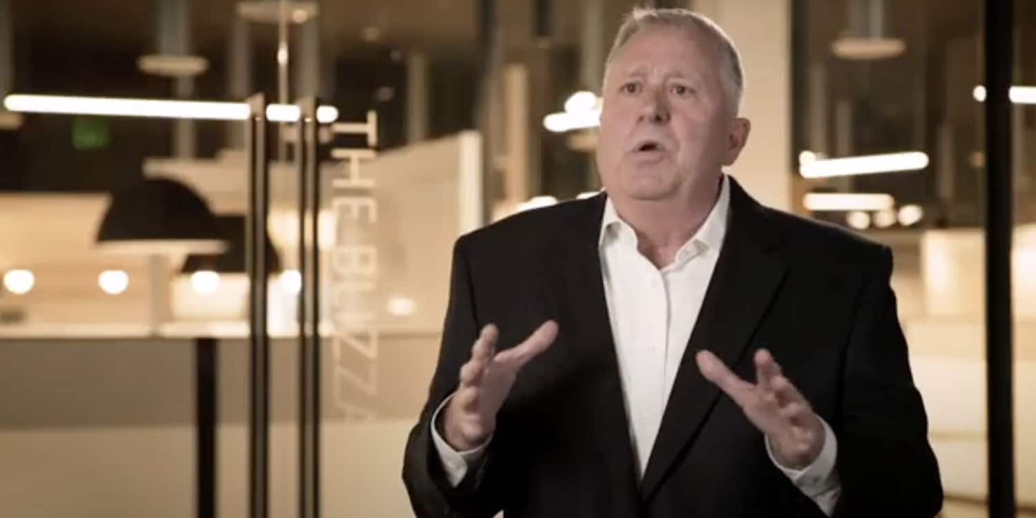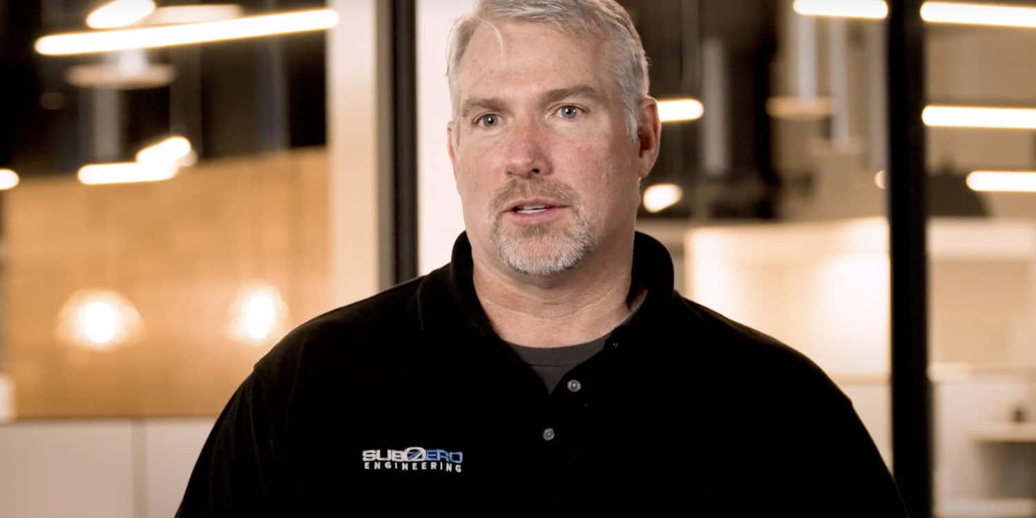Next up in our latest episode is Gary Domichel, Sales Director. Gary takes us through his illustrious 15-year history with Subzero Engineering, discusses how his extensive tenure has given him insight to truly understand the industry, and why he believes customers can trust Subzero Engineering with their critical environment.
Further highlights include:
- Deep dive into how Subzero Engineering is the leader in ‘turnkey engineering solutions for mission critical environments’ for both data centers and clean rooms
- Benefits to data center containment
- What kind of customers Subzero Engineering works with on a day-to-day basis
- What makes Subzero Engineering stand out in a data center environment
- The advantages of Sustainability with Subzero products and the benefits to the customer
- How Subzero Engineering prioritizes customer satisfaction



